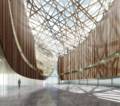The project we propose for the Guggenheim museum in Helsinki is firstly a representation of the Museum of the XXI century. The concept of museum, as a container of art to be exhibited, needs to become a space that is, first of all, a public space of the city, open to the community. What allows the representation of this idea is the construction of a covered plaza, in this case, the focal point of a journey that starts from the old city to the Olympia Terminal.
The inclusion of the civic place par excellence (the plaza) inside a building resumes the search of the greatest Finnish architects in the design of the covered plaza intended as a main lobby, a filter between the city and the functional space of the building itself. It is a new direction in thinking the museum that introjects innovative experiences attached to it, already introduced, for example, by Atelier Bow Wow. The plaza creates a space within the building that might be called “civic art space”, like the historical squares of the city: the Market Square, the political square, the religious square, where civic life meets art and culture.
People and their well-being are at the center. This is what we mean when we think of the new Guggenheim for the future Helsinki. The spatial organization of the museum establishes a close relationship with the environment at an altitude of 0.00, while the shape of the elevation and the delicacy of surfaces seek a relationship with the Finnish tradition but at the same time pursuing a link with other iconic buildings in the world, crossing the borders of the city and the nation. The entrance before the heart of the museum is characterized by a triple volume overlooked by the main spaces: the east gallery, the foyer of the halls, the gallery of the exhibition rooms. The square-atrium, designed as a welcome center for tourists and focus of culture and entertainment for the citizens of Helsinki during the year, is characterized by the transparent cover with wooden structure that represents the “forest”, a primary element in Finnish collective imagination. The building is made up of distinct bodies: the square, the exhibition halls, the body of the halls, the garden, the ramps, the shields each with a specific function; together they create a shape that can rise to iconic symbol of the city. Functionally, the entire building is divided into two parts that can function separately: one is the private zone (controlled-security) of the museum with its exhibition halls and the other is the public area in free access with its café and restaurant. The conference hall and the multi-purpose hall can be opened and closed indifferently. This allows complete flexibility. A garden has been made in the southern part, a place that can be used in outdoor displays. Part of the ground area, overlooking the sea, is destined to exhibitions for young Finnish artists and designers. The same square can be used as full height exhibition space.
The precious sunlight is captured by the particular shape of the museum that descends towards the south, the two galleries have different heights. The museum is architecturally advanced and highlights the ethical and ecological values that characterize Finnish traditions. Finnish wood, as innovative building resource, is used for the perimeter of the scenic square and the roof structure. Shields overlooking the sea protect the building from the attack of atmospheric agents, wind and frost.
Client
Municipalità di Helsinki
Scope of work
International Tender
Place
Helsinki, Finlandia
Project Team
ReCS Archictecs (Pier Maria Giordani – team leader, Mario Scaffardi, Samuele Camolese, Antonella Marzi, Chen Zhen), Atelier 35architetti, Maria Paola Bezza, Roberto Panara, Roberto Reggiani, Tommaso Caenaro
Year
2014














