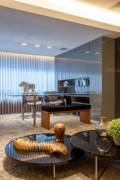With the main motto of technology and sustainability, the interior design of this apartment has been designed in a way to promote environmental comfort, from the design to the choice of materials. Reforestation wood planks and ecologically certified coatings were important in the decisions and selection of each item used in the composition of this projectThe automation in the environments gives convenience and practicality in the day to day of the family.
Large openings between the environments, associated to the linear feature that unites the social spaces, guarantee the integration and visual permeability. The use of mirrors as panels strengthens the amplitude that favors the family life in moments of leisure and meeting. In the living room stands out the bar area that allows moments of interaction and relaxation.
In the Master Suite, the highlight is the wall sculpture on the headboard, which refers to the idea of a lace. This handmade object was made from the reuse of papers. Regional art pieces also value the couple’s bedroom and the sconce Pá above the sculpture makes the play with indirect light and enhances the feeling of coziness in the environment.
Client
Ribeiro’s Family
Scope of work
Project and work direction
Project team
RECS Brazil – Flavia Miranda, Maycon Altera, Janaína Massote
Place
Baelo Horizonte, Minas Gerais – Brazil
Year
2017



















