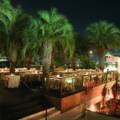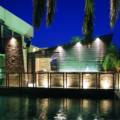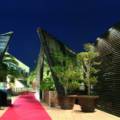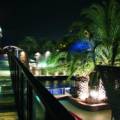The Prince disco, one of the most famous clubs of the Adriatic coast, is located in the hills of Riccione and, leaning against a gentle slope, provides a spectacular view of the entire coast. The restaurant is composed of two distinct parts, one for the winter, and the other, open-air, for the summer. The transformation has resolved some points, both functional and aesthetic, identified as problematic by the new owners: the entrance did not meet the requirements associated with particular clientele, and the continuous remakes made over the years, without a recognizable style, had led the club to a pachwork without a common line of intent; There was also the need to obtain a separate and independent zonewithin the existing premises. The entrance area, the four bars, the new privee and the general system of seating and tables has been completely redesigned. The biggest change has affected the area of the entrance. We chose to favor a perspective axis that would enhance the area of the waterfall and pool, hitherto hidden by flower boxes, and would lead to the club along that area. This axis also allows to focus attention on a fixed element, the waterfall, and hide at the same time, thanks to an element of separation, the club as a whole, thus creating a device operating by subsequent frames.
The dividers – major problem in an open space without roofing – are represented as trapezoidal architectural scenes, consisting of steel frames, coated with a special weave of wooden slats. These scenes, reminiscent in shape and texture of large palm leaves, are the key element of the whole intervention, placed at strategic points, always acting as separation between spaces. The elements define, given their particular configuration and the effects of light they create, the place where they are located; the ends of some of these scenes loom from a height of five meters, in the lobby area, creating an evocative and unprecedented space, where their arrangement identifies the entries to the disco and privee,acting, on the other side, as a background to the bar areas. We have chosen to integrate some of the existing materials into the new areas, such as split stone cladding already there ; the colors have been completely redesigned in the range of neutral tones to which, by contrast and as a “breach”, we have opposed, as exceptions, the pool, painted black, and the rocks of the waterfall, gold. In addition, the creation and design of the lighting elements on the corners of the seats, consisting of transparent cubes containing colored glass stones, illuminated by hidden lamps.
Client
Private
Scope of work
Design and construction supervision
Project team
Pier Maria Giordani
Collaborators
Carlotta Caggiati, Viviana Zucchi
Place
Riccione, Italy
Year
2007















