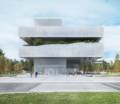The building, located at the entrance of the city, is designed in a flexible manner in order to be reused once its function, as a design campus and museum by the city administration of Parma, ends. The idea behind this project, is that we want to create an enclosed space between two lofts that are lifted from the ground creating a covered square protected from the sun, a strongly public place in its conception. The different floors are connected each other thanks to a the elevator shafts enclosed in the two tiny towers. These two elements are characterized by a frosted glass facade that allows the entrance of the light and, at the same time, hide from the view the more technical and messy spaces.
The garden roof located on the empty level of the building will host all the outdoor facilities available for the students. On the first floor has been placed a 400 seats conference room and all the rooms necessary host the exhibition. On the second floor there are the classrooms and the study rooms together with the facilities necessary for the students.




