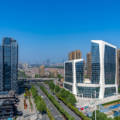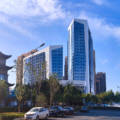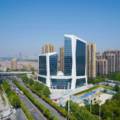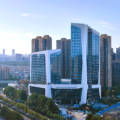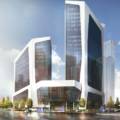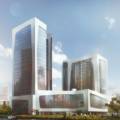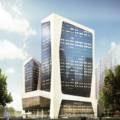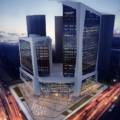It is a project developed by Recs Italia for two towers in Hefei, a metropolis of four and a half million inhabitants in the province of Anhui. The tallest tower will house a 5-star hotel, the other will have offices, and the base part will host a mall and some areas of the hotel. For this project, numerous versions of the façade have been created, maintaining the layout unaltered. The final choice of the customer fell on the proposal that we considered the best for simplicity and clarity of composition. The façade design is based on the delimitation of the volume that takes place thanks to the treatment of the corners that interrupt the continuous façade, without reducing the glazed surface available, as well as the basement and the attic floor. This perimeter with non-orthogonal lines characterizes the plasticity of the elevations, also thanks to the light colour and GRC texture.
Client
Minya Group
Scopeof work
Concept, schematic and detail design
Location
Hefei, China
Project team
Recs Architects – Pier Maria Giordani, Chen Zhen, Antonella Marzi, Marta Dituri,Tan Zhu
Collaborators
Guillame Pacetti, Lorenzo Mazzi
Year
2016-2023


