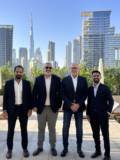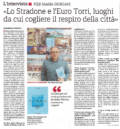RECS Architects and PCE Engineering Consultants: an official collaboration across the entire Middle East
RECS Architects and PCE Engineering Consultants strengthen their strategic partnership, officially extending it to all the countries where both firms operate, with a direct focus on the Middle East.
The shared goal is simple and ambitious: combining RECS’s design vision—rooted in innovative concepts and contemporary architectural language—with PCE’s technical and engineering excellence.
This alliance makes it possible to offer complete solutions, from concept to construction:
– distinctive architectural concepts
– integrated project management
– advanced technical and engineering supervision
– construction delivered with controlled quality, safety, and timing
By operating together in a rapidly growing region like the Middle East, RECS and PCE meet the increasing demand for projects that merge aesthetics, innovation, and execution precision.
It is a partnership aimed at creating solid, sustainable, and recognizable works, integrating complementary expertise to support institutional clients, investors, and developers throughout the entire process.
With this collaboration, every project benefits from an international vision and rigorous technical oversight.
One team, one strategy, a stronger result.
RECS ARCHITECTS lands in Egypt: new Cairo office in joint venture with PCE Engineering Consultants
Last week, our Chairman Pier Maria Giordani and Co-founder Chen Zhen traveled to Cairo to officially lay the foundations for the new RECS ARCHITECTS office in Egypt, born from a strategic joint venture with PCE Engineering Consultants.
The team met with Waleed El Sweedy, Chairman of PCE, and Mohamed Farrag, Managing Director (pictured), to launch a collaboration that unites RECS’s visionary design with PCE’s technical precision.
A strategic partnership combining design innovation with engineering excellence
RECS ARCHITECTS is an international architecture firm known for its bold concepts and contemporary design solutions. With global reach and a forward-thinking mindset, RECS turns ideas into landmark spaces that balance aesthetics, function, and sustainability.
PCE – Precision Consulting Engineering is one of the region’s most respected engineering consultancies. With offices in Saudi Arabia and the UAE, PCE leads large-scale projects across diverse sectors, offering expert design, supervision, and project management.
What this partnership delivers
This collaboration merges two complementary strengths:
– RECS brings creative architectural vision
– PCE ensures precise execution and professional supervision
Together, we deliver full-scope solutions—from concept to completion.
Our integrated services
✔ Tailored architectural design
✔ Project management aligned with quality, timing, and budget
✔ Site supervision to ensure build accuracy and safety
Why it matters
Clients benefit from a seamless process led by experts in both design and engineering.
This partnership empowers bold ideas to be built with confidence, control, and care.
The “Stradone” and the “Euro Torri”, places from which you can breathe the city
Parma in the history told through its monuments.
Parma in history, speaks through its architectures in the book “Parma: Terra di passo e di monumenti solitari” written by the architect Pier Maria Giordani (Lettere Ventidue editions, 168 pages, 16.50 euros) in which, the author explained how architecture can influence how we live in urban development.
This book is available in the library. Pier Maria Giordani, a PhD researcher in Architectural Composition at the University of Milan (Politecnico), analyzed some buildings in our territory that have become bearers of a general rule in the attempt to represent the core of the city. The book is a guide to discover the true "essence" of Parma, which, like many Italian cities (rebuilt or developed after the war) sometimes, remains unknown even to its inhabitants.
The co-founder, Giordani, has always been attached to his city, Parma, to which he dedicates this publication. The RECS Architects studio opened in 2011 in Parma, in which the architect Giordani is a co-founder. In 2017, the studio has also opened branches in Dubai and Sharjah in the U.A.E., Bello Horizonte in Brazil, Chengdu in China and recently in Mazara Del Vallo in Sicily. Recently the German Design Council awarded RECS Architects the prize “iconic Award 2019”. We asked him a few questions.
WHERE DID THE IDEA OF A BOOK ON PARMA AND ITS ARCHITECTURE COME FROM?
I was born in Parma, but the work led me to travel a lot, also because as a studio we also have offices in Dubai, Brazil, and China. The continuous contrast that I have experienced between these great metropolises, the human settlements, and our city has always been very passionate to me. I realized how often it happens that you live in a place but you do not know its secrets. When I was writing this book, I asked myself first, if there were any new things to tell: I tried to give the reader interesting ideas, even questionable, but new.
“TERRA DI PASSO E DI MONUMENTI SOLITARI”: WHAT ENCLOSES THIS TITLE?
I have taken up the statements of two important architects. Aldo Rossi had given a unique reading to Parma, like a city made of isolated monuments. Antonio Acuto, another great architect, former manager of the department of Architecture of the Polytechnic of Milan and great scholar of our territory (among other things, his son Federico signs the postface of the book, while the preface is curated by Aurelio Cortesi). He has been inspired by Leonardo’s observation of Piacenza and he had extended to the whole Emilia interpreting the cities as corridors that go towards the sea.
THE TEXT ROTATE AROUND TO THE ANALYSIS OF SOME BUILDINGS “BUILT OR IMAGINED” Do you give us an example?
In the book I wonder, why was born the “Stradone Farnesiano”, an architectural element that went beyond the city limits. A boulevard that respected the tradition of riding the carriage. Today we live the “Stradone”, we observe it, but we may not know these things.
In the book, I also examined the structure of another Parma, compared to what we know: the project of the invention of the ideal city of “Pallavicinia”, of Cortesi, Zermani, Cleri, and Curti, which develops around the castles of the Province.
THE BOOK IS ALSO A JOURNEY THROUGH SPECIFIC HISTORICAL PHASES, RIGHT?
I am talking about different Historical architectural period. On the “Roman time”, I did not give it much attention because it is quite well known. In the “Medieval time”, I remember how the Roman way of using the roads was completely abandoned for crossing the city from North to South (the Via Francigena gets the better on the Via Emilia).
In the “Ducal time” instead, I analyzed the way the city closed and everything was centralized. Finally, I examined the Parma-Colorno-Sala Baganza system of the 19th century. Besides, I have also analyzed two contemporary buildings such as the "Euro Torri" and the "Centro Torri", two architectures that look similar but that are very different.
WHAT AUDIENCE IS THIS BOOK FOR?
Not only for Architects but also for Parmesans who want to look more closely at their city and to know its secrets, through its architecture.




