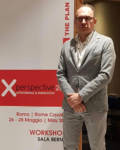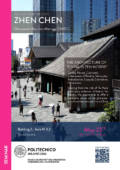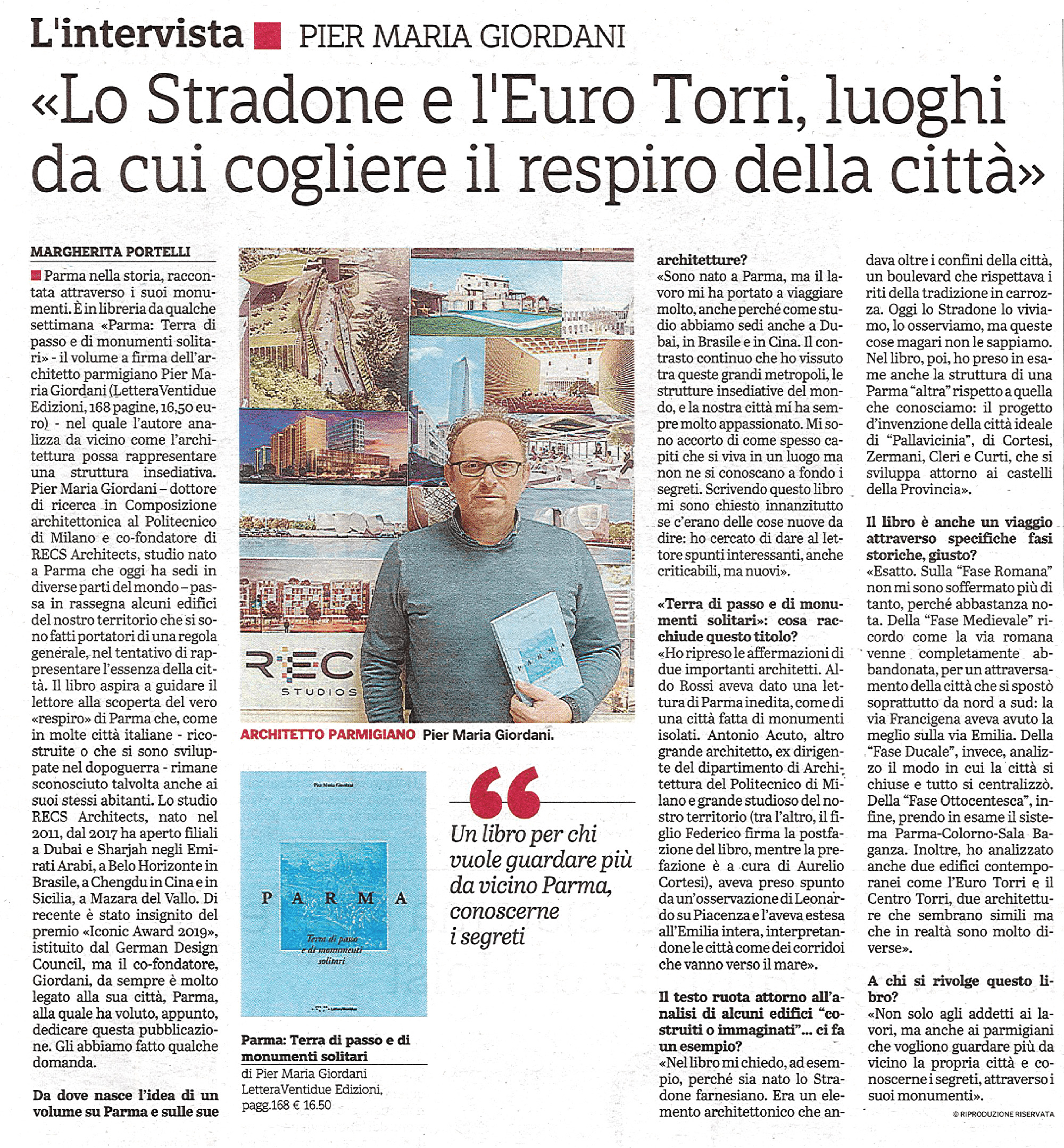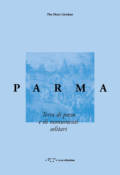From an architecture idea to storytelling on social media
Every great project in our daily life starts with an idea, with a story that we would like to tell. We all have that tale that has to be told, the same goes when we are about to create our commissioned project.
We start to create and think about what the narrative will be, what there will be behind our piece of work. But when it comes to marketing and social media, we need to swift our point of view and immerse ourselves in the people that will be part of our creation, our future architecture work.
Designing our creative masterpiece has to do with imagining how people will use the spaces given because it will be more than just space. Throughout movement and dynamicity, people will complete the story that you are going to build.
The foundations of storytelling with social media
Imagination will bring you all the creativity necessary to get a better picture and a broader view of the project. The vision will help you shape what you are going to talk about during the conversations you will have, you are not only going to be part of the dialogue but you educate the listener, the reader, the observer, the person that is paying attention to your idea.
Education about our project can be done in different manners, but for our digital world, we prefer to create beautiful images and resonant videos in order to communicate our ideas in a colourful way. Thus, social media is the perfect tool to converse with the community. For example, YouTube is the right platform to communicate with videos, that can be short or long (more than 20 minutes).
We advise you to go and subscribe to our YouTube channel.
People online are there to engage with what is their favourite interests, watch and consume what they like and for these reasons we have to give content that feeds their hunger for knowledge.
By creating visual content related to the project, you create support for your storytelling. As a matter of fact, the audience is hungry for information and is always looking for appealing content. Contributing with consistency you create your community that will be attached to the brand.
A community is formed by like-minded people, shaped around a way of thinking and the value offered. Communication is at his base, by educating with the creation of valuable content you gain exposure and engagement that can be used for spreading ideas and influence.
Cultivating a community is the essence of social media marketing because everything rotates around it. People curious about something are going to ask their fellow and go to specific communities to expand their knowledge. So, it is fundamental for the growth of any Brand, especially for the Architecture firm like ReCS Architects International.
Social Media in the Architecture world
Architects, engineers and designers can create stories throughout their projects in order to create a line of communication with future clients and to develop relationships. Answer questions and provide valuable information is the key to social sustainable growth.
Social media today is part of our daily life and this has a huge impact on what we do and how we perceive things around us. Thus, we, as creators, can create our future works for the pleasure of the eyes and for better social engagement. Tools like Instagram, Pinterest are a must when comes for reaching new people and spread our ideas.
These platforms are giving us so much and an easy way of telling our stories to the people that matter to us. Not being on the right platforms is a great loss of opportunities.
Be at the right place at the right moment
How many times did you hear this sentence? This applies also for social media, especially in the architecture sphere. The following is a list of places where ReCS Architects is:
- Instagram, is the right platform for visual photos, colourful and both complex and simple, and recently short videos;
- Linkedin, a professional environment for business communications;
- YouTube, for short and long videos;
- Facebook, a more friendly interactive community;
- Pinterest, a place to discover ideas.
Concluding our article, we can say that nowadays is fundamental to be part of the conversations of our people, the ones interested in Architecture and design. Because it is so connected with our daily life, we need to be present and give value to who is following.
Parma. Citta’ di passo e di monumenti solitari
Pier Maria Giordani, CEO di RECS Architects, ha pubblicato con la prestigiosa casa editrice Lettera Ventidue di Siracusa il libro “Parma. Citta’ di passo e di monumenti solitari”. Un omaggio alla sua citta’ natale e una personale visione delle vicende storiche della citta’, mai descritte prima. L’introduzione e’ del pluripremiato Prof. Aurelio Cortesi, mentre la post fazione e’ di Federico Acuto, figlio dell’indimenticato Prof. Antonio Acuto.
Ecco un estratto del capitolo cinque che tratta dello “Stradone”:
[…] Vi è infine un’altra constatazione da
fare che è il valore rilevante che occupa lo
Stradone nel racconto urbano di Parma,
inteso come rappresentazione costruita di
un rito settecentesco: il pubblico passeggio.Non possiamo dimenticare ciò che per
il cittadino, nobile o borghese, di allora
era l’espediente più fruttuoso per le proprie
relazioni sociali. Guy De Maupassant
usa i boulevard parigini come sfondo di
molti dei suoi romanzi e in “Bel ami”
descrive, con grazia e precisione, i riti, le
usanze e i modi di vivere di una Parigi nella
quale appuntamenti e incontri s’intrecciavano
proprio durante le passeggiate in carrozza.E allora poco importa delle caratteristiche
tecnico-descrittive dello Stradone
se non conosciamo il senso, ormai,
perduto di questo progetto: il viale era il
preciso luogo in cui la cultura e la vita si
rappresentavano.Aldo Rossi scrive: “Io
credo che l’importanza del rito e la sua natura
collettiva, il suo carattere essenziale di
elemento conservatore del mito, costituiscano
una chiave per la comprensione del valore dei monumenti e per noi
del valore della fondazione della
città e della trasmissione delle idee
nella realtà urbana…Poiché se il rito è l’elemento permanente e
conservativo del mito lo è anche il
monumento il quale, nel momento
stesso che testimonia il mito, ne
rende possibili le forme rituali.”Lo stesso Stradone, il monumento
in cui si rendeva possibile il rito
“della vita pubblica”, oggi non è
altro che una strada a quattro corsie
su cui si viaggia in automobile.Se è vero ciò che diceva Fustel de
Coulanges prima e Aldo Rossi poi,
vale a dire che modificando il ruolo
di alcune parti dell’attuale città
si perde il rito e quindi si trasfigura
il monumento, allora è evidente
che il senso dell’esistenza dello
Stradone, la cui struttura e le cui
forme erano alla base della comprensione
e della riconoscibilità
di una parte di città è andato perduto.La trasformazione in una sorte
di circonvallazione nulla rappresenta ciò che era.
L’elemento che determinava una parte della città e del quale
si conosceva il significato è trasfigurato. È improbabile, per
chi non conosca la storia, risalire alle motivazioni originarie
che sono andate perdute nella vita reale. Diventa necessario
identificare questa non-corrispondenza tra la città di pietra
attuale, derivata da altri tempi, e l’uso che ne facciamo
come un rapporto non sincrono tra lo spazio e il tempo in
cui viviamo. Possiamo affermare che la città attuale subisce,
in molte sue parti, una diacronia spazio - temporale.Guardate la vostra città. Han demolito le mura, hanno abbattuto
anche le centenarie alberate dei bastioni. Al suono dei
clarini il villano traversa in automobile le vostre strade. Polvere
che il vento solleva, polvere che ricade sulla polvere, in quel
deserto di memorie che è diventata vita…
Bruno Barilli, da “Il paese del melodramma”, 1929
RECS Architects como escritório de referência para o desenvolvimento da região de Fergana, Uzbekistan
10 fevereiro 2020Não categorizado
Estamos muito honrados pelo governo do Uzbequistão ter escolhido a RECS Architects como escritório de referência para o desenvolvimento da região de Fergana. Com certeza faremos o nosso melhor!"

Chen Zhen of RECS Architects at Southwest Jiaotong University (China)
27 novembro 2019Não categorizado
On 12th November 2019 Professor Chen Zhen of RECS Architects was invited by Southwest Jiaotong University (China) to make a speech regarding the transformation of rail yards in Europe within the international colloquium “Old railway station and new life“.
The speech started from the analysis of rail yards transformation cases as in France, UK, Spain, Finland and Germany; eventually narrated the recent studies and projects in Milan, Italy.


Prestigious "Iconic Awards 2019" for RECS ARCHITECTS by the German Design Council
31 outubro 2019Não categorizado
Estamos muito felizes em anunciar que a Recs Architects ganhou o prestigiado prêmio ‘Iconic Award 2019’ na categoria ‘Exhibition Buildings’ pelo melhor projeto arquitetônico do ano com o ‘Centro de Vendas – Hub de Inovação’, na Smart City Laguna, construída no Brasil. O prêmio, instituído pelo famoso ‘German Design Council’, foi recebido por nosso CEO, Pier Maria Giordani, durante a cerimônia de premiação, realizada em Munique, em 7 de outubro de 2019, no Museu de Arte Moderna de Pinakothek.
Rigenerazione urbana: Il “Nuovo Centro sportivo Alessandro Croci” a Salsomaggiore (Parma)
Sabato 8 giugno a Salsomaggiore (Parma) si è tenuto il convegno “Sport è Città” organizzato dal Comune di Salsomaggiore e dal Politecnico di Milano per la promozione e la valorizzazione progettuale delle infrastrutture sportive quale bene collettivo promotore di senso civico ed aggregazione. Il nostro Studio ReCS Architects di Parma era presente con l’architetto Pier Maria Giordani, CEO e co-fondatore dello Studio stesso.
In particolare, ReCS è stato chiamato a sviluppare la sistemazione del “Centro sportivo Bertanella” che verrà in futuro intitolato ad Alessandro Croci, diciannovenne sportivo ed appassionato di calcio, che a Natale scorso ha perso la vita in un incidente stradale.
ReCS Architects ha sviluppato un progetto in cui le caratteristiche principali possono essere riassunte in cinque punti: un’occasione per creare rigenerazione urbana, la possibilità di un recupero edilizio, la creazione di spazi inclusivi e di aggregazione, il recupero e ampliamento delle strutture sportive esistenti, lo sviluppo di un nuovo polo all’interno della struttura urbana.
L’esperienza di ReCS Architects in progetti simili è dimostrata dai numerosi lavori che lo Studio da anni svolge in tutto il mondo: oltre all’Italia, in Brasile, Africa, Medio ed Estremo Oriente. Il know-how maturato da ReCS permette di affrontare interventi di medie e grandi dimensioni nelle metropoli ma anche progetti di “cucitura” nei tipici territori europei.
Open! Studi Aperti, RECS Architects espone “La Via della Seta”.
Venerdì 24 maggio 2019 a Parma, in occasione di Open! Studi Aperti, manifestazione promossa a livello nazionale dal Consiglio Nazionale degli Architetti PPC, lo Studio di Architettura RECS Architects ha esposto nei propri spazi i progetti internazionali seguendo un filo immaginario lungo “La Via della Seta”.
L’esposizione, curata dagli architetti Francesco Quadrelli e Filippo Gemmi , ha proposto ai propri Clienti e visitatori una personale Via della Seta a ritroso che, attraverso l’architettura, dall’Italia ha portato il team di ReCS Architects a lavorare e confrontarsi con mondi e culture diverse, dal Medio Oriente (Emirati di Dubai e Sharjah) sino alla Cina. Da qui il titolo simbolico dell’esposizione “La Via della Seta”: congiunzione tra Oriente ed Occidente, percorso lungo il quale sin dal 1° secolo a.c. avvenivano intensi scambi commerciali, dove tale “scambio” era anche l’occasione per scambi culturali che hanno avvicinarono due Mondi lontani.
Lo Studio RECS Architects ha fatto tanta strada da quando è nato nel 2011 a Parma nel quartiere San Leonardo. Dalla esperienza di tre architetti, Mario Scaffardi e Pier Maria Giordani di Parma e Chen Zhen primo docente cinese del Politecnico di Milano, RECS è cresciuto avendo sin dall’inizio una vocazione internazionale e soprattutto grazie a idee e coraggio. E proprio questo entusiasmo ha sostenuto RECS che nel 2019, oltre alla sede di Parma, annovera nel gruppo altri 3 importanti Studi in zone “cruciali” e di fermento per l’attività di architettura: Dubai (Emirati Arabi), Chengdu (Cina) e Belo Horizonte (Brasile).
Il team è composto da oltre 60 professionisti tra collaboratori e consulenti quali architetti, ingegneri, urbanisti e interior designers. E il numero è destinato a salire, vista la prossima apertura di altri due Studi RECS (uno in Italia ed uno negli Emirati Arabi).
L’esposizione dei progetti internazionali di RECS, grazie all’apprezzamento e l’interesse suscitato, continuerà in altri spazi espositivi in città.
Recs Architects invitato al Forum Perspective EU a Roma

Forum Perspective EU a Roma: 26-28 Maggio 2019
Anche quest’anno lo Studio Recs Architects è stato invitato al Forum Perspective organizzato dal gruppo editoriale “The Plan” https://www.theplan.it/ nel rinomato Waldorf Astoria Resort alle porte di Roma.
RECS è onorato di far parte di questo prestigioso Forum al quale viene chiamata a partecipare una selezione di Studi di architettura a livello nazionale.
Il forum “Perspective EU” rappresenta una rete globale per lo scambio professionale, di idee e tendenze tra aziende del settore edile e progettisti da tutt’Europa.
Archilecture Presents Zhen Chen

Il 23 maggio 2019 il professore Chen Zhen, CEO di RECS Cina, ha tenuto un seminario presso il Politecnico di Milano dal titolo “The Architecture of China in Ten Words”: Garden, Nature, Courtyard, Urbanization, Officiality, Vernacular, Radicalization, Copycat, Colonialism, Chineseness. Il professore Chen ha proposto un’ampia ed approfondita analisi del fenomeno della architettura e della città in Cina. La lecture è stata seguita con molto interesse da numerosi studenti del Politecnico. Eccovi un abstract del suo intervento:
Quoting from the title of Yu Hua’s short story collection “China in Ten Words”, the lecture tries to offer a panoramic review on the phenomenon of architecture and city in China.
Starting from the Identity issue, “Garden” reflects the particular landscape esthetics and living dream. “Nature” shows the primary philosophy in Chinese architecture and its pursuit of harmonizing with environment.
On the discussion of form, “Courtyard” demonstrates the vital way of organizing space in Chinese architecture. The “Urbanization” dramatically changes the territory of Chinese cities and countryside as the result of “reform and open up” policy, thus displays the general image of Chinese cities.
To express the structure “Officiality” has been entitled to describe the architectural manifestation and the planning model of authoritarianism. “Vernacular” shows the opposite conditions and approaches, which together form the phenomenon of Chinese Urban-Rural Continuum.
The inflammation in China’s social tissue has been represented by the emotional reactions. The “Radicalization” displays the drastic collision of the images of magic realism of the recent rapid development on the background of the massive demolition and reconstruction, with caricatural buildings. In addition, the meaning of “Copycat” in China’s architecture might be different from its usage in western society.
Bring from the famous debate of “essence and form”, “Colonialism” narrates the strong input by the western culture after the opium war encountering Chinese architecture. “Chineseness” is the long term puzzle for Chinese architects to achieve the Chinese way of modernity. Some special approaches of contemporary architectural practice demonstrate the character of Chinese identity.

























