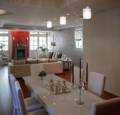It is a major restructuring in the province of Reggio Emilia. Spatial organization comes from the unification of four residential units occupying the entire area of the building. The penthouse is on two floors with the living area on the lower one. The intervention was followed by the architect Pier Maria Giordani in all its phases, from design to construction, from the choice of furniture to the construction of special and custom-made parts. The design of the living area is longitudinal from north to south in a large fluid space that goes from the kitchen to the living room with fireplace. The entrance is marked by a vanishing point on the hemicycle, created specifically from a square recess of the building, between the dining and living room, and defined by a circular matt ivory wooden paneling, emphasized by the volume game of the ceiling and lighting. Large windows are the end of this long perspective. Open and inlaid, concealed columns alternate making up the façade, brushed Cardoso stone tops over the solid wood framed doors complete the design of the living area. Colour is used sparingly but with great personality, a wall in glossy dove-coloured lime is a counterpoint to the Pompeian red dining room. The kitchen is a spacious environment underlined by the presence of two large Calacatta Zebrino marble surfaces that define the countertop and the table.
This sequence is underlined once again by the design of the ceiling and recessed lighting. The sleeping area is characterized by the same organization of the lower floor, with the master bedroom and the guest room at the opposite ends. The ceiling in white pickled wood is of high impact, such as the use of English wallpaper in the bathrooms of the two main rooms. Gray Indian quartzite polished together with a polished white Carrara marble for the master bathroom and a polished Santafiora stone for the guest bathroom. Maximum attention was given to the plant, especially the cooling system, completely concealed in the structures and minimal in its terminals. The lighting, designed with the help of experienced engineers in lighting design, is controlled via a home automation system.
Client
Giorgia Iasoni
Scope of work
Design and construction management
Project team
RECS Italy – Pier Maria Giordani
Collaborator
Carlotta Caggiati
Place
Sant’Ilario D’Enza, Reggio Emilia, Italy
Year
2010















